E60
E72
GT52
GT65
GT75
P38
P38 Outboard
P43
P50
P75
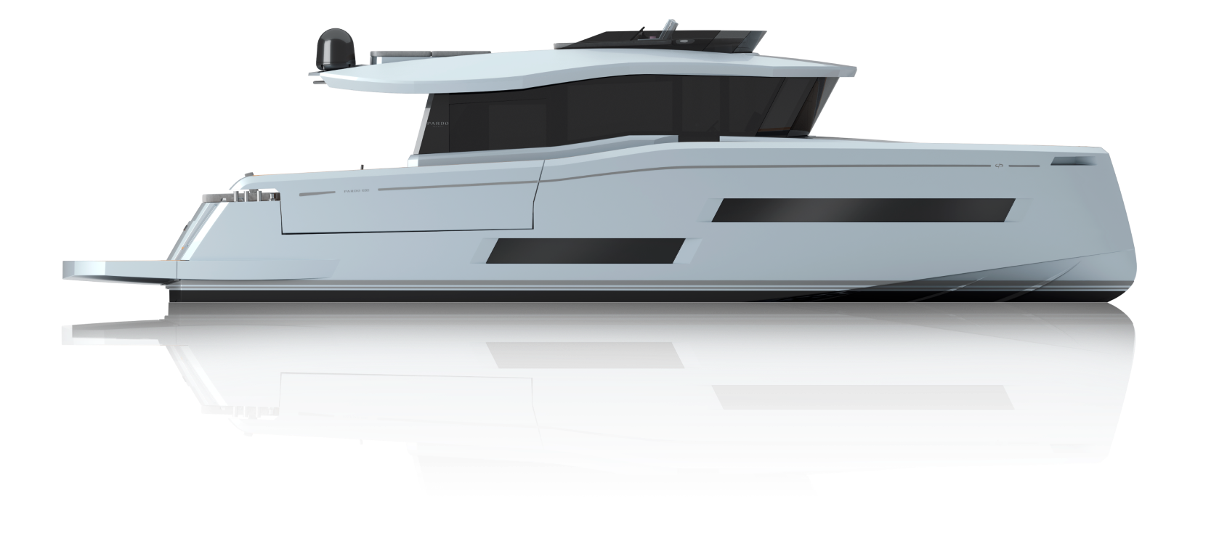
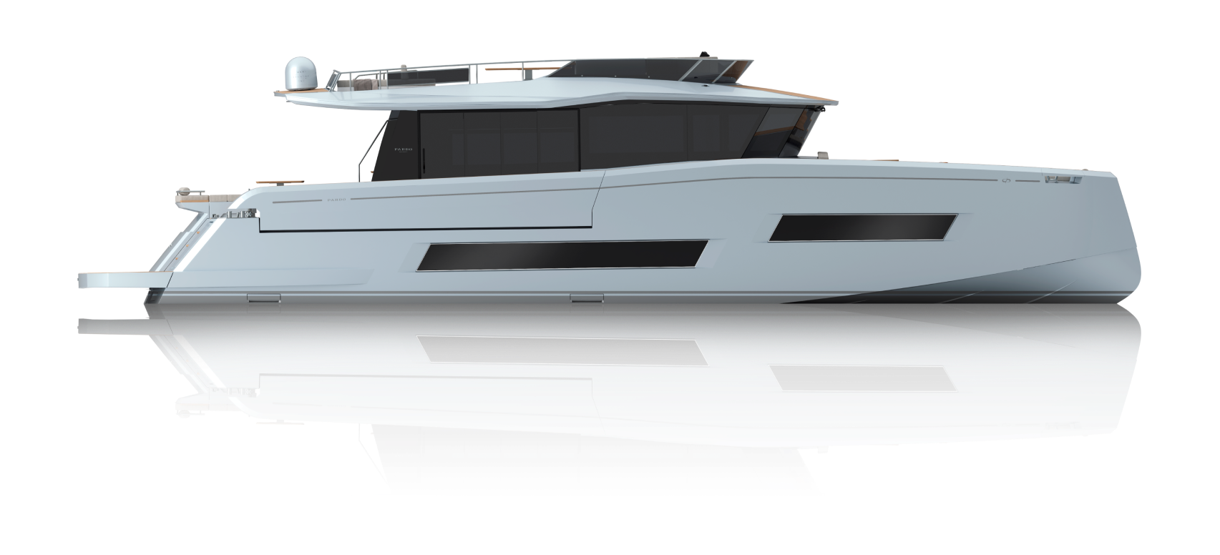
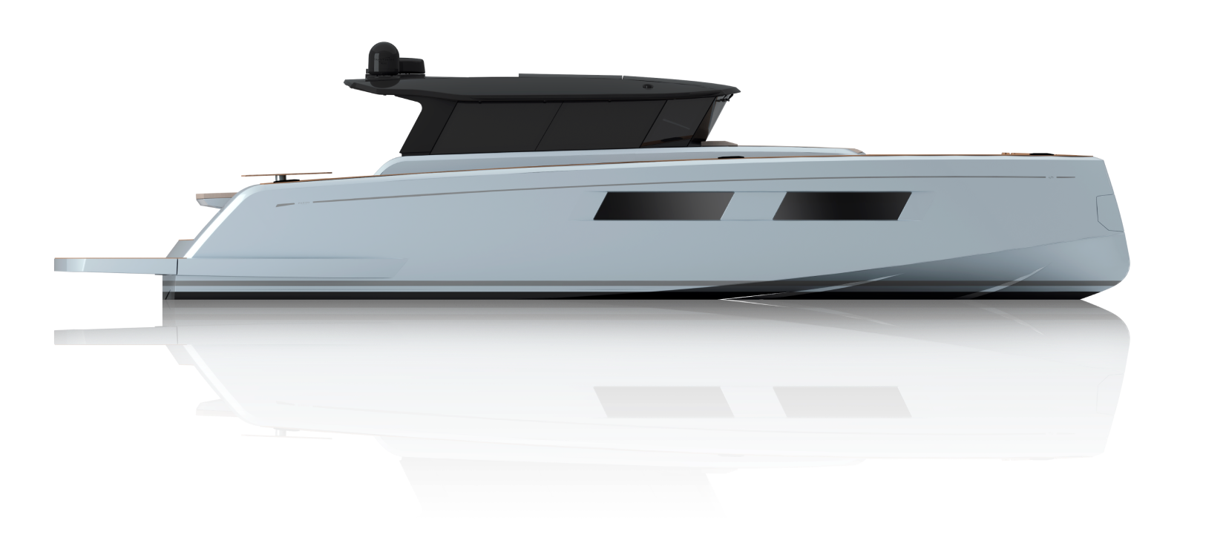
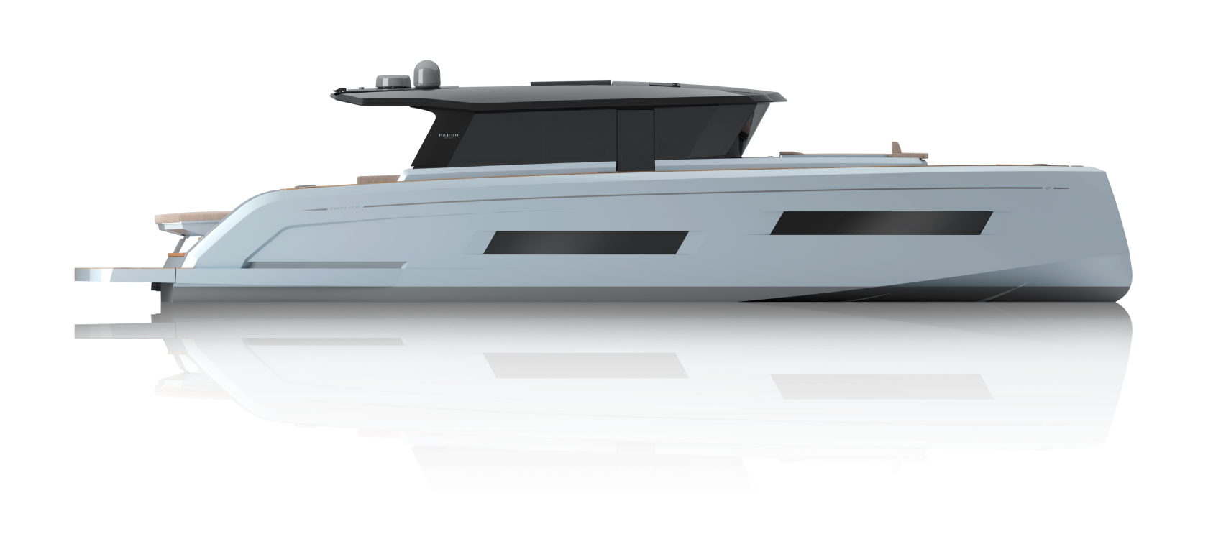
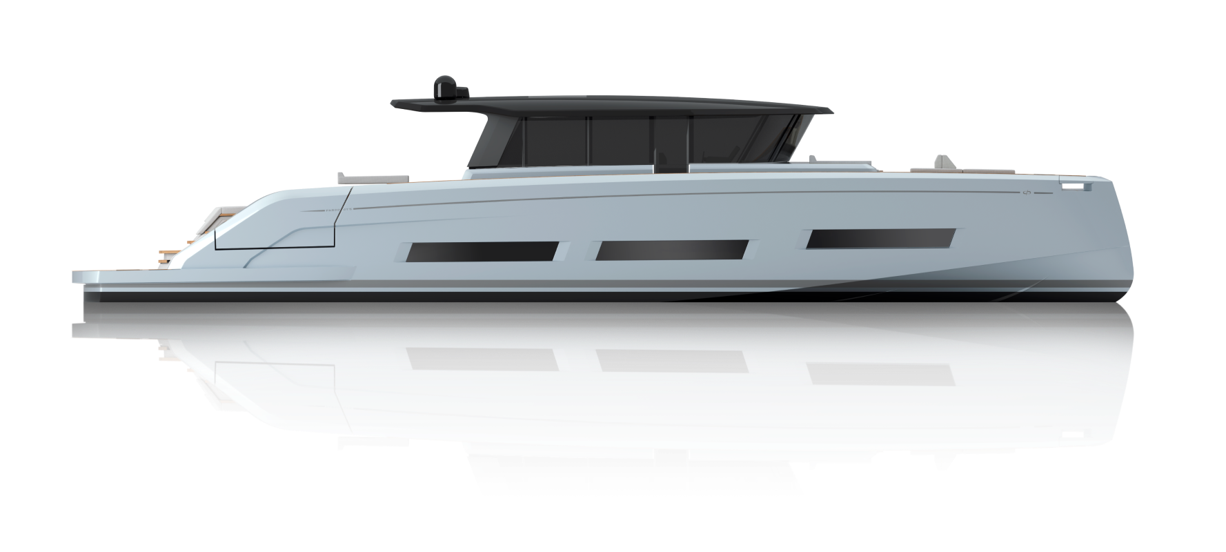
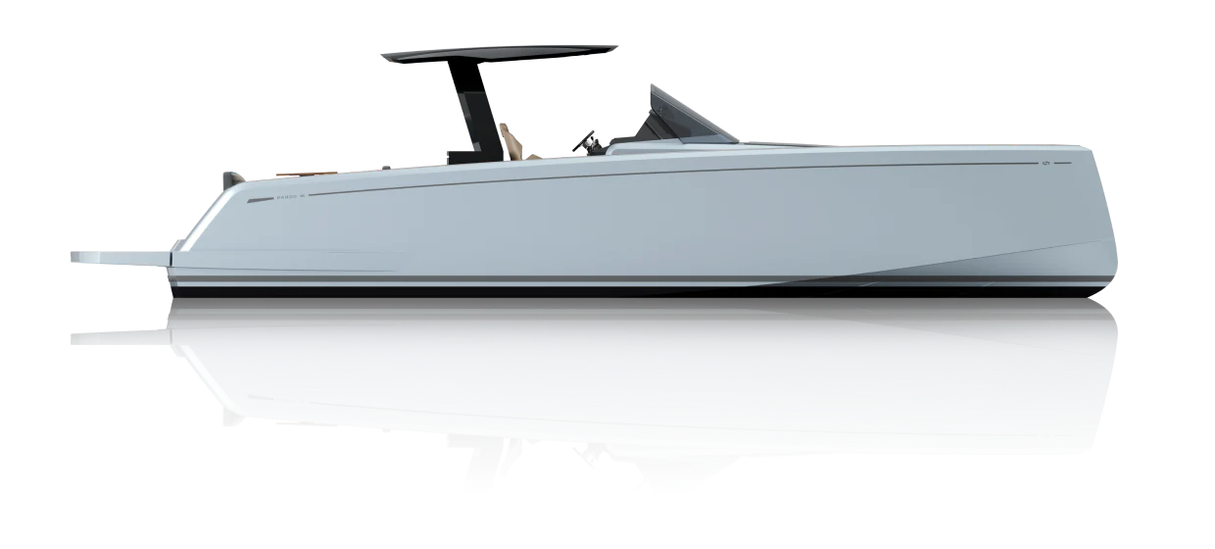
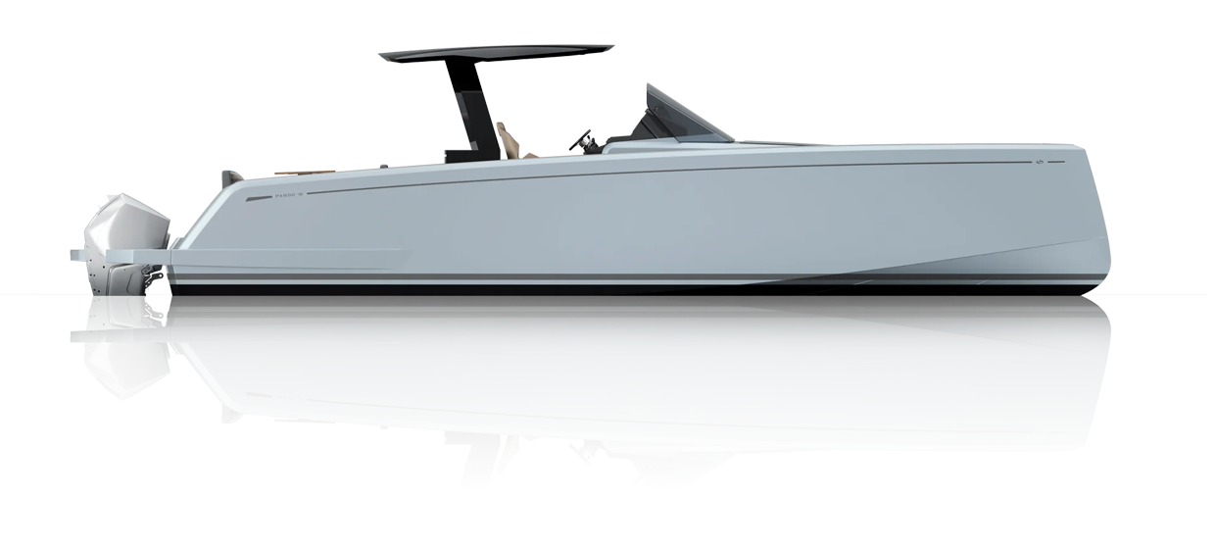
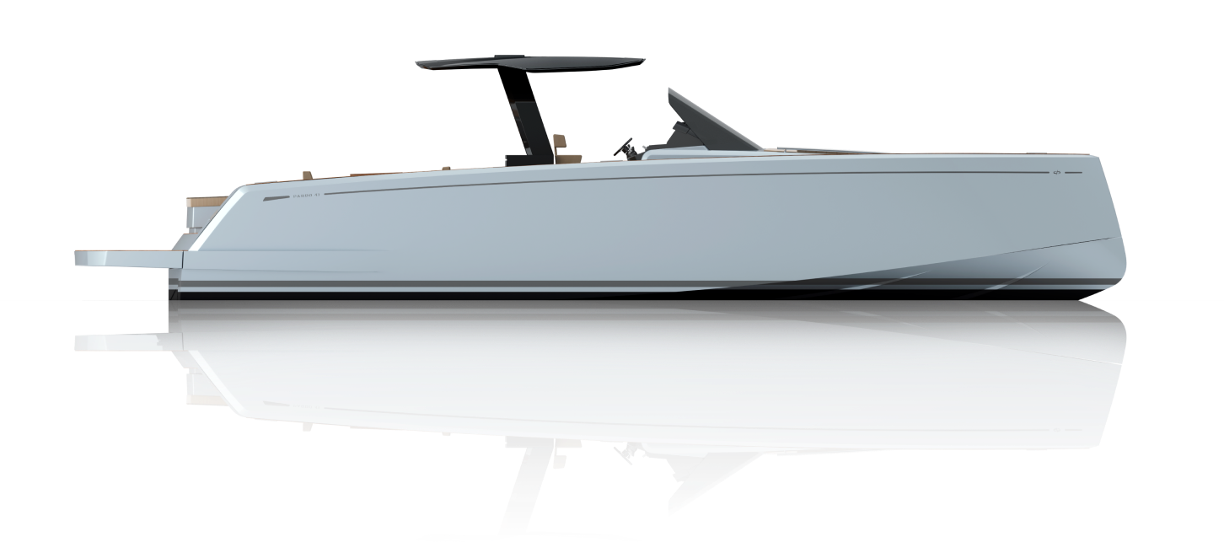
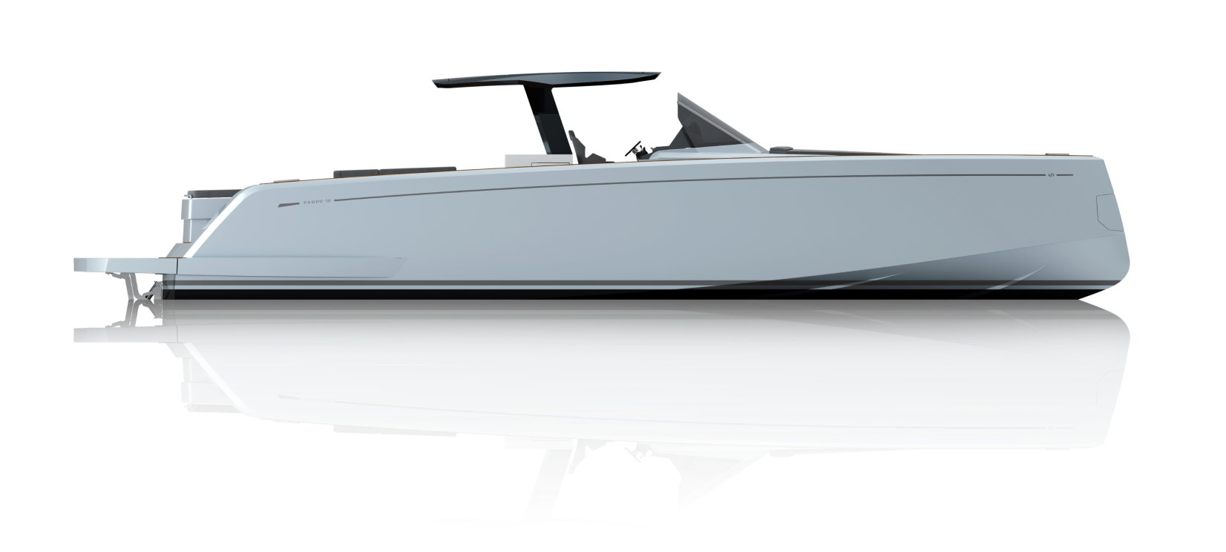
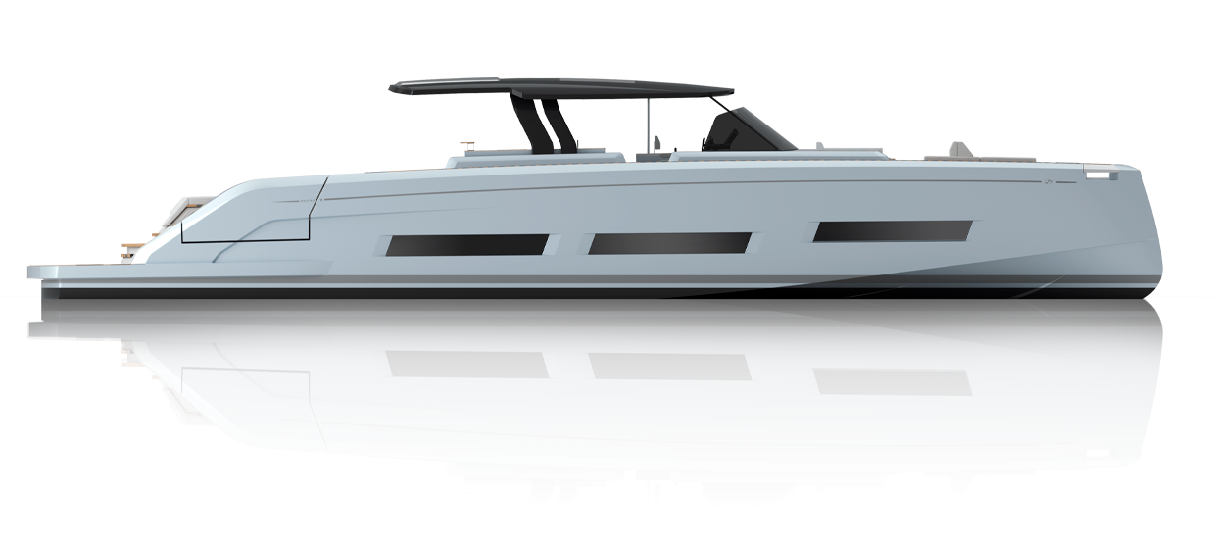
OVERALL LENGTH
18.08 m | 59.32 ft
MAX BEAM
5.12 m | 16.80 ft
DISPLACEMENT
33.2 t | 66400 lb
OVERALL LENGTH
22 m | 72.20 ft
MAX BEAM
5.66 m | 18.6 ft
DISPLACEMENT
50 t | 110231 lb
OVERALL LENGTH
16.58 m | 54.40 ft
MAX BEAM
4.96 m | 16.25 ft
DISPLACEMENT
22.4 t | 44800 lb
OVERALL LENGTH
SOON
MAX BEAM
SOON
DISPLACEMENT
SOON
OVERALL LENGTH
22.85 m | 74.96 ft
MAX BEAM
5.99 m | 19.65 ft
DISPLACEMENT
48.3 t | 106483 lb
OVERALL LENGTH
11.56 m | 37.93 ft
MAX BEAM
3.60 m | 11.81 ft
DISPLACEMENT
9.6 t | 19200 lb
OVERALL LENGTH
11.56 m | 37.93 ft
MAX BEAM
3.60 m | 11.81 ft
DISPLACEMENT
9.6 t | 19200 lb
OVERALL LENGTH
14 m | 45.93 ft
MAX BEAM
4.20 m | 13.78 ft
DISPLACEMENT
11.7 t | 23400 lb
OVERALL LENGTH
16.25 m | 53.31 ft
MAX BEAM
4.95 m | 16.24 ft
DISPLACEMENT
18.9 t | 378000 lb
LUNGHEZZA
22.85 m | 74.96 ft
LARGHEZZA
5.99 m | 19.65 ft
DISLOCAMENTO
47.5 t | 104940 lb






















